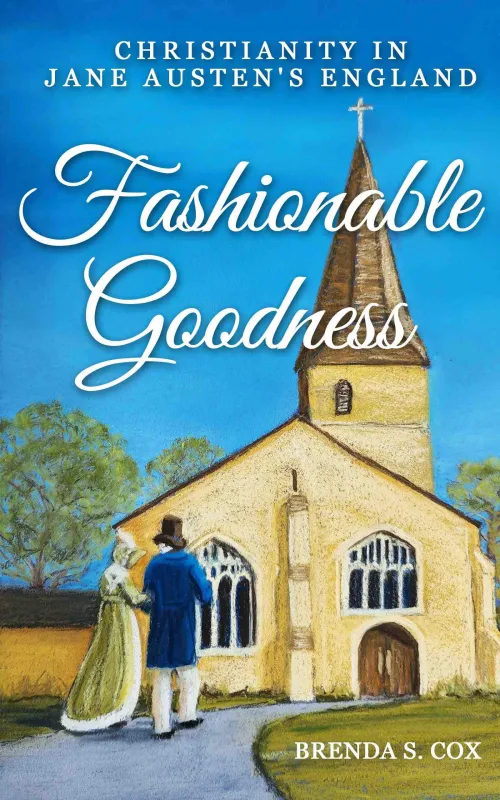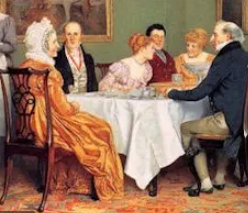Gentle Readers, With this article we once again benefit from Tony Grant’s expertise as a tour guide in England. He has written a lovely post about Steventon Rectory and its influence on Jane Austen’s description of Barton Cottage in Sense and Sensibility.
Does Barton Cottage, the cottage that Mrs Dashwood, Elinor and Marianne in Sense and Sensibility, retreat to and which is located in Devon, just north of Exeter, owe much to Steventon in Hampshire, Jane’s first home?

Elinor ( Emma Thompson) and Mrs. Dashwood (Gemma Jones) in front of Barton Cottage. Sense and Sensibility, 1995
I recently went to Steventon again, the birthplace of Jane Austen and where she spent her formative years until the age of twenty six. Steventon was where she thought she would spend the rest of her life. As soon as she was born she was sent to live with a family in the village. The mother of the household she was sent to became Jane’s wet nurse. Mrs Austen had nothing to do with her children as babies. This might provide an explanation for Jane’s aversion towards her mother as she grew older but it also explains that her attachment to Steventon was not just through her own family and the rectory but it was linked to the wider community and she had very close ties to some of the villagers.
Steventon is set in a small Hampshire valley about five miles south west of Basingstoke, the nearest large town. When you visit Steventon today there are a few cottages and houses, not dissimilar in number to Jane’s days and a cross roads that has a cluster of old cottages, some of them terraced, set in a beautiful verdant landscape of fields and trees and gently rising downland.
“a view of Barton Valley as they entered it gave them cheerfulness. It was a pleasant fertile spot, well wooded and rich in pasture.”

The site of the Rectory at Steventon. You can see the fence that surrounds the pump in back of the tree. Image @Tony Grant
Take the fork at the cross roads along the valley and within a few hundred yards you come to a lane that branches off to the right, almost hidden by bushes and trees. If you can stop at this corner and look into the field on the right, there are two or three tall mature trees , sycamore and ash, and next to one tree is a rustic wooden fenced area with an old water pump in the centre. This is the site of Steventon Rectory, Jane’s old home. The pump is presumed to be the pump the Austens had in their back yard. This rectory had become derelict, and was demolished by Edward Austen Knight when his son, William Knight, took over as vicar of Steventon. When George Austen retired, he moved Jane, Cassandra and their mother to Bath. James Austen became the new vicar until his death in 1819, when Henry Austen stepped into the position.
Edward had the new rectory built in the valley in fields on the opposite side of the road. It still stands today, a fine white house on the sunny side of the valley facing south east.
Behind the site of the original rectory where Jane lived there is a grassy meadow sloping steeply upwards for a quarter of mile to where her father’s church, St Nicholas, is situated next to a large house where the Digweeds lived. Jane, Cassandra and her brothers often scrambled up the hill behind their rectory to play with the Digweed children.They were some of their childhood friends. There are cultivated fields, meadows and woody areas all around, especially on the top of the hill near the Digweeds home behind the rectory site.
“The situation of the house was good. High hills rose immediately behind, and at no great distance on each side; some of which were open downs, the other cultivated and woody.”
The rectory Jane lived in would have been quite spacious because at least seven children lived there, five of her six brothers, herself and her sister Cassandra as well as her mother and father, a couple of servants and for much of the year, sons of some of the local gentry who sent their boys to the Reverend Austen for education and entry to Oxford or Cambridge. Oxford had been the Reverend Austen’s university. Her brother George did not live with the family however because of his disabilities. He was virtually adopted by another family who cared for him. Whether it was for financial gain I am not sure. So the rectory must have been spacious.
“Barton Cottage, though small, was comfortable and compact; but as a cottage it was defective, for the building was regular, the roof was tiled, the window shutters were not painted green, nor were the walls covered with honeysuckles. A narrow passage led directly through the house into the garden behind. On each side of the entrance was a sitting room about sixteen feet square; and beyond them were the offices and the stairs. Four bedrooms and two garrets formed the rest of the house.”
Barton cottage doesn’t resemble the rectory from this description but Jane must have used her knowledge of cottages in the area of Steventon. Jane is very precise about the size of the two sitting rooms, sixteen feet square. The cottage is used in a special way within the novel. She describes it as being , “defective.” This is symbolic of the situation Elinor, Marianne and their mother are in. They are experiencing fractured times and are out of place financially, socially and the cottage they have come to, places them in a different strata of society than they are accustomed to. From the exact dimensions of the sitting rooms Jane Austen gives us, aren’t those rooms too small to socialise in the manner they are used to? It is a,”defective,” place on many levels and it’s not like other cottages.
Jane would have been very familiar with the traditional country cottage but she makes Barton Cottage different, almost an eye sore, bare of climbing honeysuckle and green painted windows. Mrs Dashwood has plans for it, to change it and develop it. But can these come to fruition? Can the cottage be developed and grow? Can the Dashwood sisters adapt, develop and grow ? Does Barton owe much to Steventon? I would say so. Steventon formed Jane’s knowledge and experience of cottages and she used that knowledge of how cottages are and the meaning in social class and wealth different cottages might portray to incorporate the cottage at Barton into the fabric and meaning of Sense and Sensibility.
Hampshire cottages:
If you ever visit Hampshire and pass through the countryside you will see a variety of types and styles of cottage. Cottages have always been built with local materials readily at hand.
In the Cotswolds you will find most villages made from Cotswold stone and roofed with tiles sliced from the same stone. This is a creamy yellow colour. Climbing roses, wisteria, lichen and mosses have had plenty of time to insinuate themselves into and on these mellow warm coloured buildings.
Hampshire, with its oak, elm and ash forests has many timber frame cottages. Great beams of wood cut from massive oaks have been merely incorporated into the frame and the spaces between the oak beamed framework filled with wattle and daub.
Wattle and daub being made from woven ash fencing and plastered with a mixture of cow dung, lime and straw. (Click here for a video.)
The roofs are thatched with reeds or wheat stalks. Some have clay tiles where local clay deposits provide the raw material and Hampshire brick works do the work of firing the tiles.
Many buildings are made of flint. Hampshire has large areas of chalk downland. Within the chalk are found nodules of flint.

Winchester College Shield erected on a wall made with flint building material. Click on photo for a larger image. Image @Tony Grant
Nobody is quite sure how flint is formed in the chalk but it is a very hard crystalline rock, glassy in substance. It has been one of the most versatile materials ever.
Stone age man used it for axes, arrow heads, scrapers and knives. It has been used and is still used to build strong walls. Flint lock muskets used tiny bits of flint fixed into their firing mechanism to create a spark which ignited the gunpowder to propel the musket ball down the barrel. Flint can be struck against flint or metal to create a spark to light a fire.
More on the topic:






















